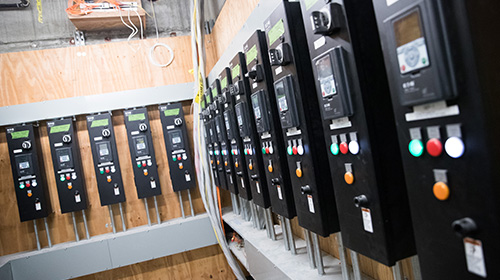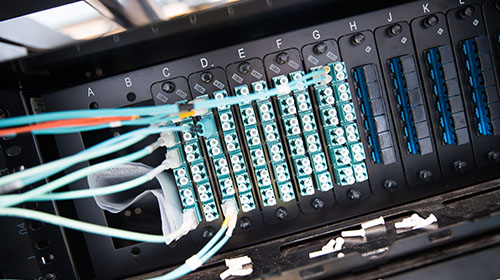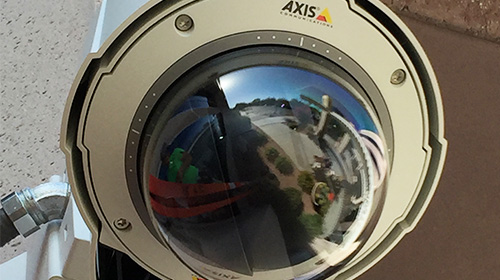Giving GCs more insight and better answers—at every step of the process
Few (if any) electrical contractors can match SullyMac’s proficiency with the latest BIM and CAD tools in the realm of electrical/MEP design, planning, and project management. We employ a large, full-time, in-house staff of highly-trained 3D drafts-people who supply our entire team with the kind of advanced materials that let us see–and anticipate–clashes that can hold-up critical projects. We make full use of today’s latest tools, along with time-tested solutions, including:
- AutoCAD MEP
- Navisworks
- Bluebeam
- Revit
SullyMac’s BIM/CAD expertise comes into play during the earliest phases of a project. As things progress, our ability to collaborate and proactively advise architects, GCs, project managers, and other trades helps avoid setbacks and surprises.
In the field, you’re as likely to find SullyMac technicians and installers with iPads as with pliers. On-site foremen have full capabilities to update drawings and plans in real-time, assuring that changes and developments are continually reflected.
Satisfaction and success are in the details
We install “tech hubs” on-site that provide vital connectivity for our team to interface with other trades and managers on the project.
Comprehensive “as-built” documentation is accurate and easily available the moment an assignment is completed. Our level of detail includes:
- Any conduit over 1” is shown, or in sets of 4 or more
- Any panels, equipment, etc.
- All equipment pads
- Access areas will be shaded per code requirements on all equipment
- All junction boxes
- Any sleeve locations through floor slab or wall slab
- All text labeling electrical items
- All lighting recessed into the ceiling
- Hangers and seismic bracing




















