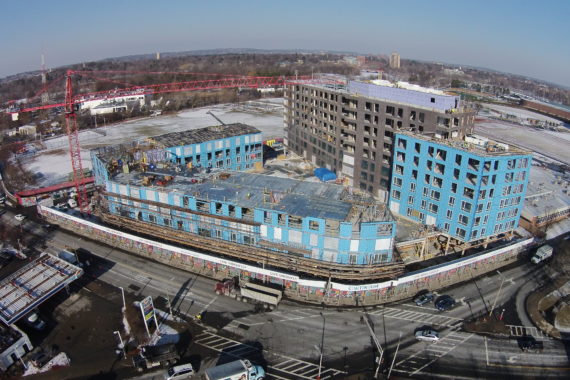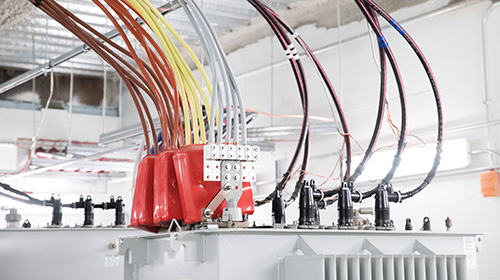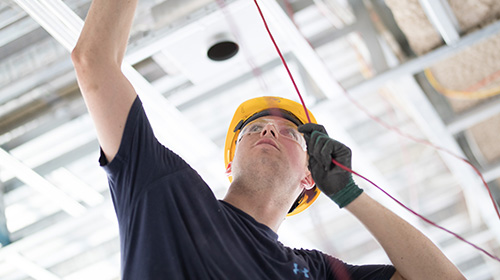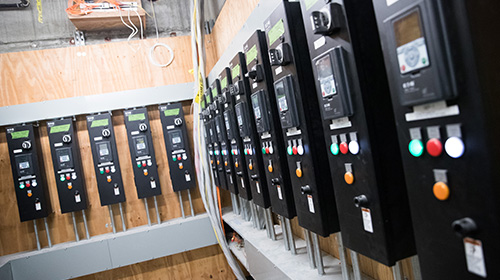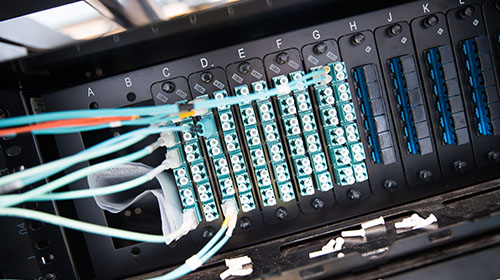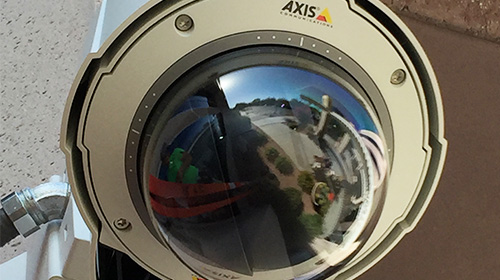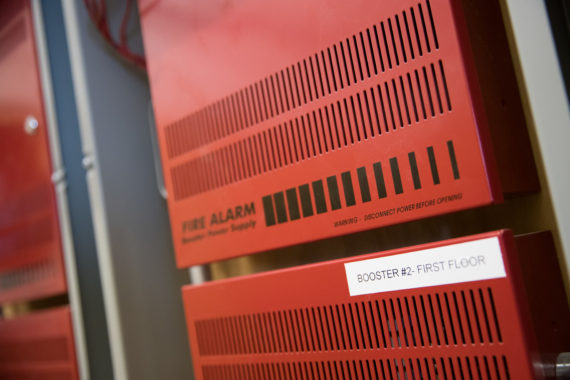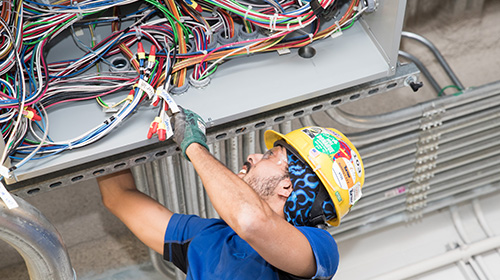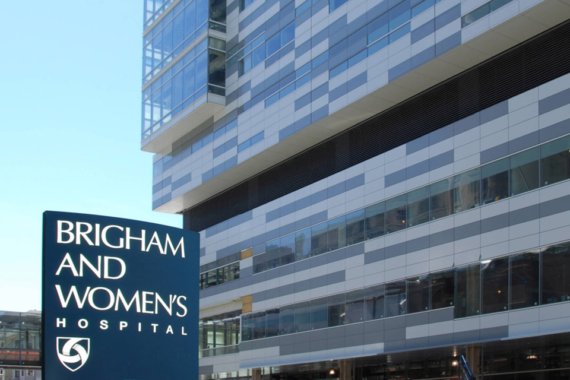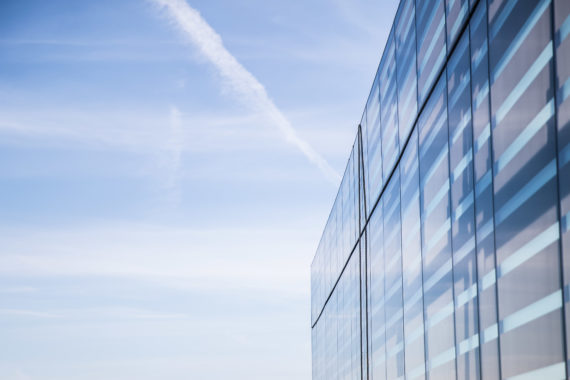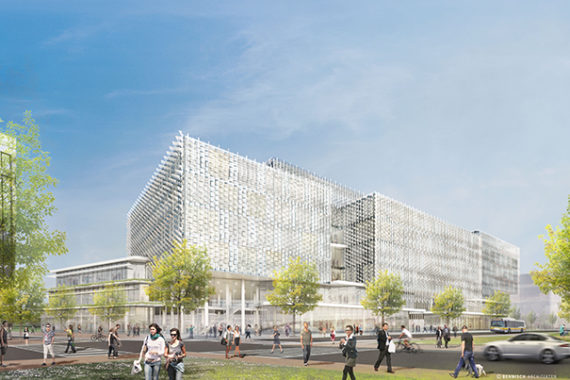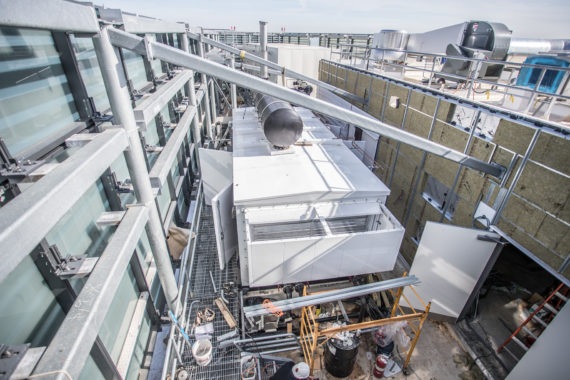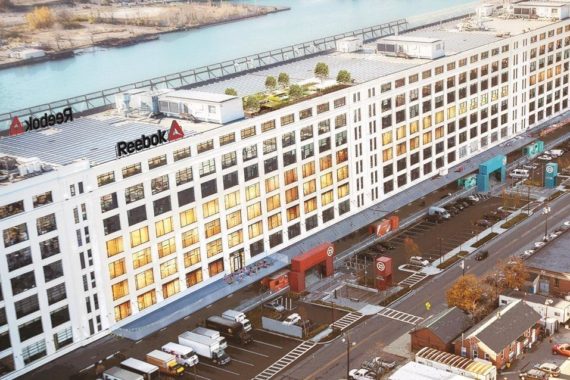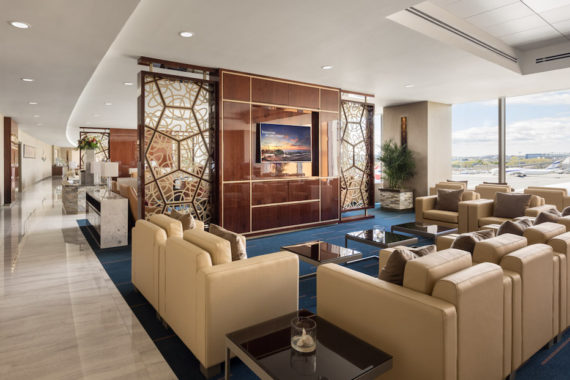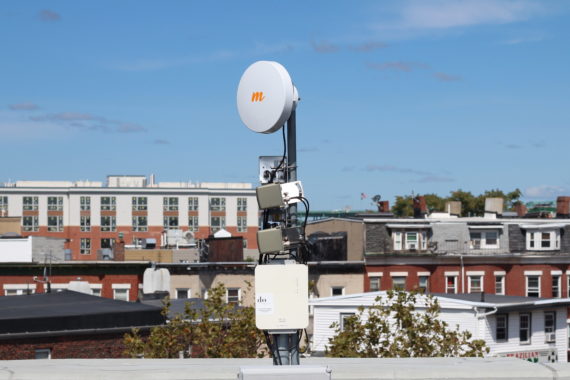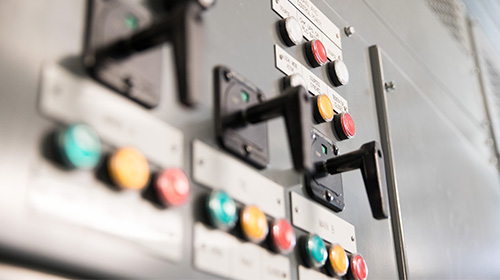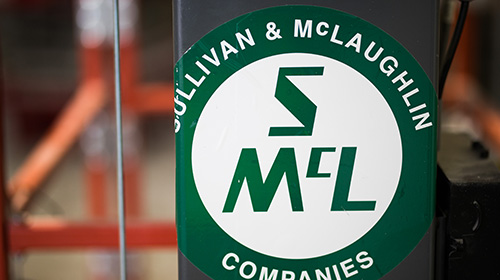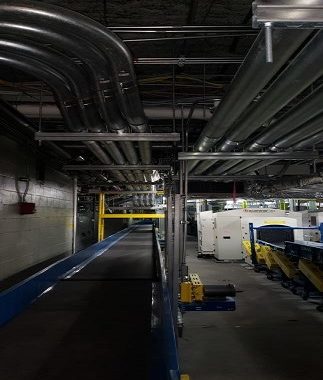The Client
The Terminal B Optimization Project consolidates American Airlines operations from two locations (Pier A and Pier B) in Terminal B to a single location in Pier B, and improves efficiency in security and airline operation while also providing adequate, convenient facilities to accommodate passengers.
The Project consisted of 83,800 square feet of new construction and 81,000 square feet of renovated space, and required labor of over 100,000 man hours, which was completed in less than a year, all while there was an active terminal of passengers traveling into and away from the airport.
Interesting features of this project included:
- A new product (the second installation of this type in the country), that was used for all exterior window glass, and used conductors embedded within a film on the outer glass with outside light sensors. The glass can vary in opaqueness from clear to dark using automation control.
- All of the lighting control originates from power distribution panels where the circuit breakers in the panels are “Smart” breakers and by using sensors in the illumination area, they can control the circuit breakers to act as scene dimming control.
- All lighting supplied was state of the art LED lighting including some DMX controlled art and exit walls.
- The Great Hall has a state of the art Video Wall along with numerous flight and gate information displays.
- The new Food Court and Retail Shops will insure the passengers will have plenty do to while waiting for their flights.
