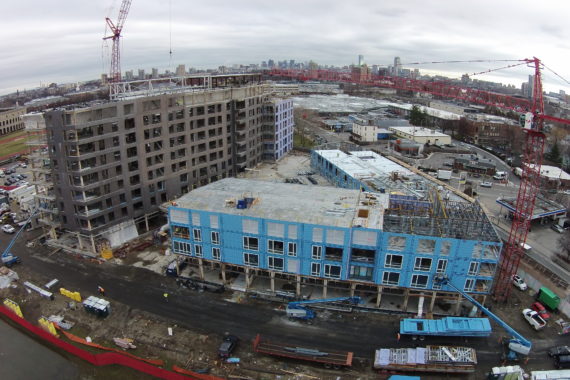The Client
This 2.67-acre parcel of land located at the intersection of North Harvard Street and Western Avenue in Boston’s North Allston neighborhood, is the first of nine developmental buildings of Harvard’s master plan.

This 2.67-acre parcel of land located at the intersection of North Harvard Street and Western Avenue in Boston’s North Allston neighborhood, is the first of nine developmental buildings of Harvard’s master plan.
With 40 electricians on the project, Team SullyMac designed the build of the first floor future tenant space of the two-tower, 6-story modular build and 9-story stick build projects. We provideed electrical infrastructure for 326 tenant units, site lighting including second floor common court yard and LED Lighting design and foot-candle design for garage space.
